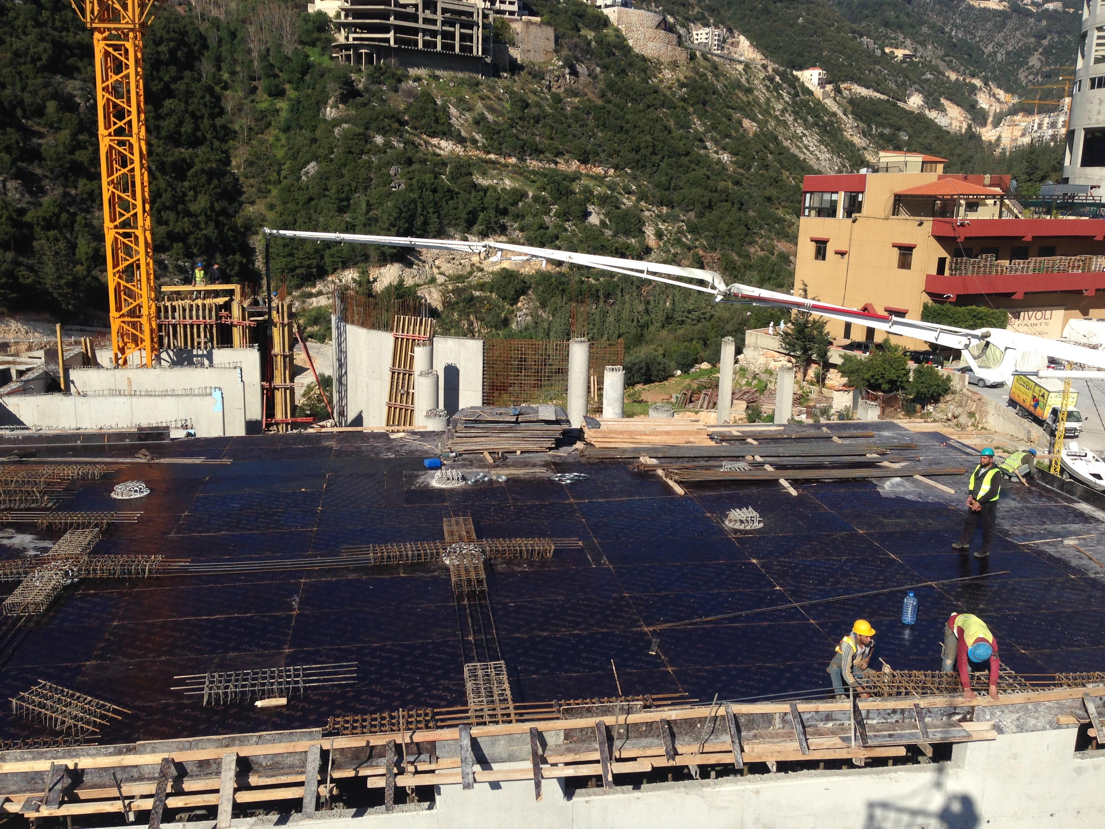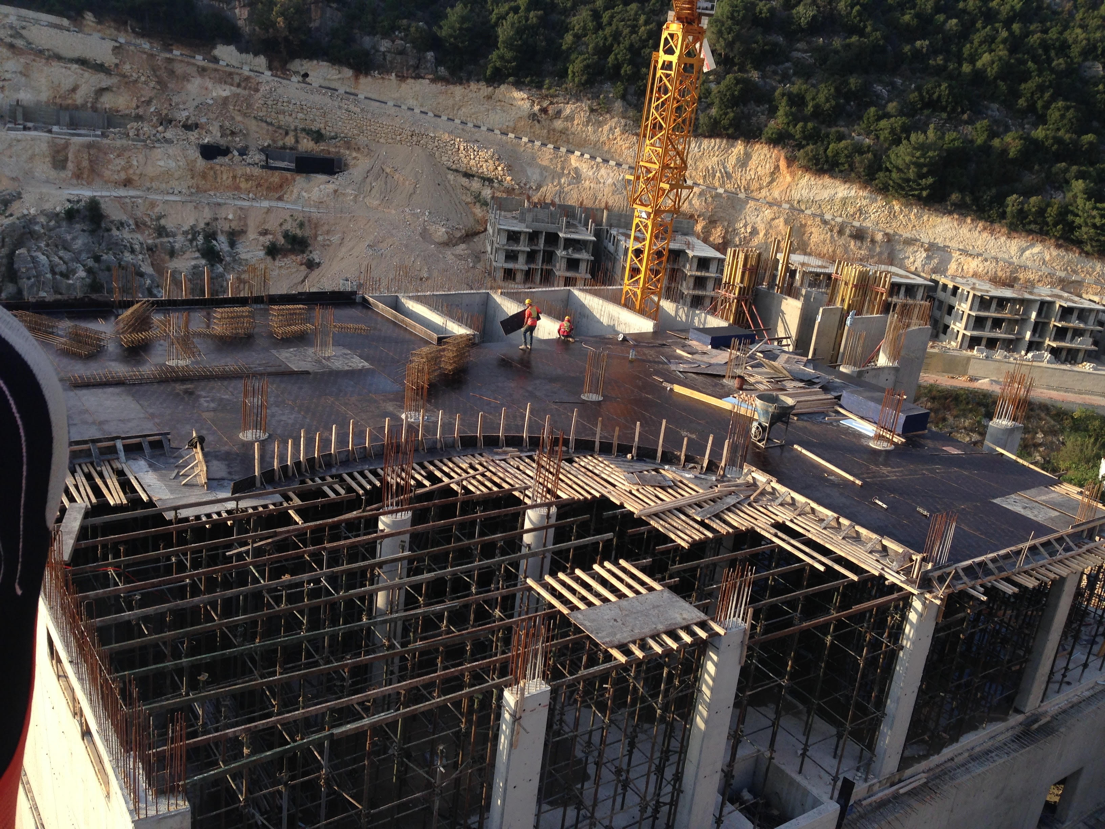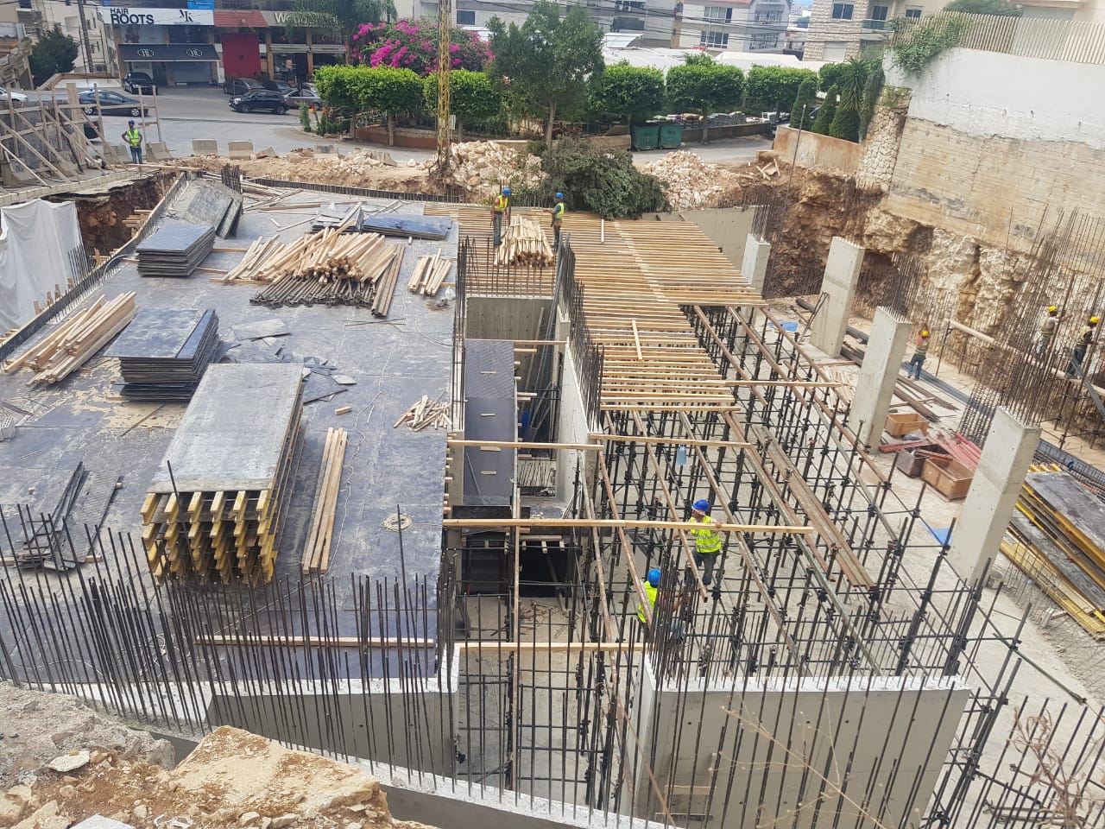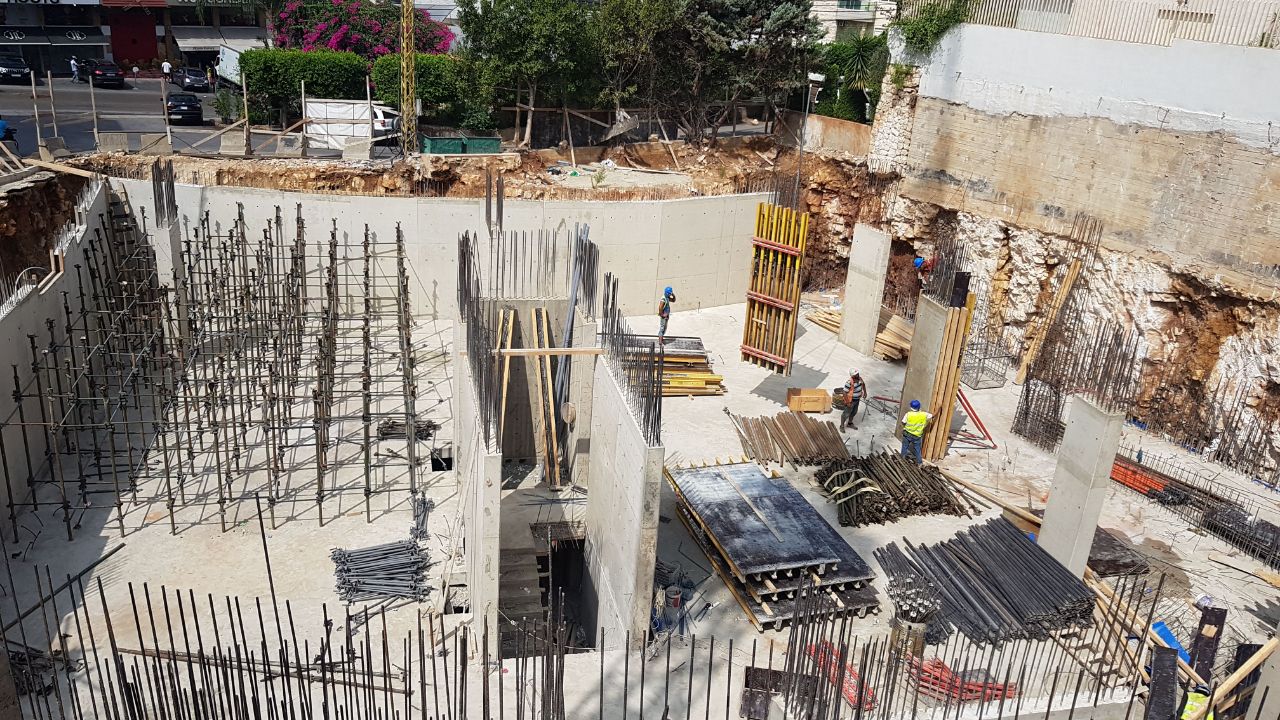PROJECT PROFILE:
A residential building (5000 S.Q.M) composed of two underground parking and storage, and 5 floors. The ground floor next to the road is for commercial use and the 4 upper floors are for residential use. The apartments (two apartments in each floor) are composed of a living room, a kitchen, a dinning room, 3 bathrooms and 3 bedrooms.
SCOPE OF WORK:
Execution of earthworks and excavation, execution of building frame, installation of engineering systems and communications, internal and external finishing works, landscape design, further maintenance of engineering systems
DATE:
None - Present
CLIENT:
MGHAMES Maroun
LOCATION:
Kfarhbeb








Slaiby Engineering & Contracting S.E.C. began over 30 years ago as a family business. Slaiby Engineering & Contracting is determined to meet its customers' demands with trust and a strong foundation.
.png)
Powered By OSITCOM
© 2026 | All rights reserved